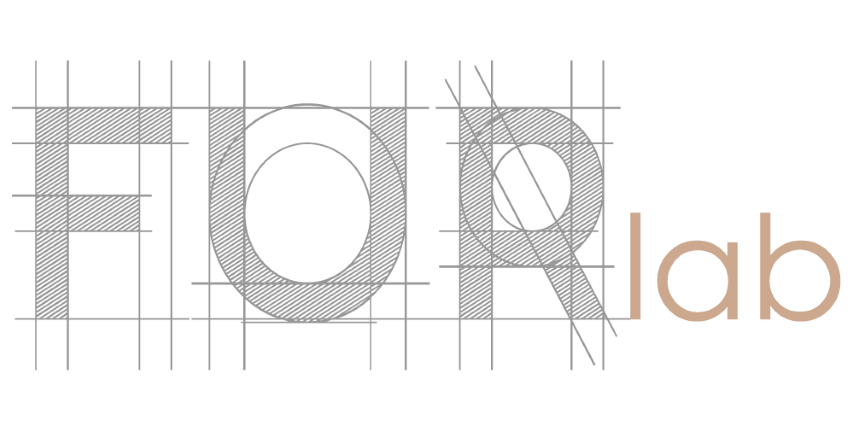About Us
FURLAB is a team interior designer and space planning, passionate about creativity and cutting edge corporate design since 2013. In our drive to deliver innovative and practical solutions to our customers, we utilize our experience in interior design, space planning, project management and execution.
In a collaborative approach with the customer, we apply design principals, space analysis and knowledge integration, in order to produce an interior of office, hospitality or retail space, which is attractive, productive and reflects your company values.
Our strength lies in our passion for creativity, bringing unique elements to both modern and traditional designs. We take pride in designing and planning environments that are ergonomic and welcoming. We aim to ensure that your staff and customers enjoy the space created.
Our Products & Services
Cover the entire spectrum needed for a smart interior, right from design conceptualization to total Fit-out and Turnkey projects. We have built a credible reputation as a reliable service provider, with a portfolio in :
COMMERCIAL SECTOR
RETAIL SECTOR
RESIDENTIAL SECTOR
HEALTHCARE SECTOR
CORPORATE SECTOR
Space Planning
3D perspectives, samples & mock ups
Furniture, fixtures & equipment (FF&E) specifications & procurement
Air Conditioning & Ducting Works
Various types of stones for flooring & wall cladding
Lighting design
All required government approvals services
Project Management
High quality joinery works
MEP Works
Panelling Works
Contracting
Complete turnkey interior design services
Decor contracting
Field verication & documentation of existing building
Floor Finishing Works (carpets, wood parquet & tiles)
Ceiling Finishing Works (grid ceiling, decorative ceiling & plan ceiling)
Our Process
(Phase 1)
First Meeting
- Consultation and management questionnaire
- Clearly identify clients’ needs and objectives
- Organizational structures and cross functional relationships
Initial Phase
Upon the project confirmation from client, the below procedures will take place :
- Assemble existing plans of building and office areas and draw up existing and the required plans
- Effective solutions are discussed at this time
- Space analysis. Visit the site
- Identify corporate identity to incorporate into design
- Documents procurements from you as a client to proceed for all relevant approval stages
- Space planning as per the initial questionnaire and space analysis
Design Proposal
- Identifying the corporate identity and incorporating this into the design presentation
- The presentation consists of a personalized design proposal with a sample board and budgetary costs
- Furniture suggestions to work within your environment
- Lighting solutions to work with your design, enhancing the final layout
- Specialized areas – boardrooms & reception, pause & meeting rooms as well as AV rooms
- 2D, 3D Renderings and designs to give you an idea of the look and feel of the new space
*All the projects we acknowledge whether it is small, medium or large, it all goes through careful design and planning with a certain procedures.
Our Process
(Phase 2)
- Required approval from the client for proposed rendered design options
- Quotation for the implementation of the project as per approved design. Providing of BOQ
- Initial advance payment will be paid by a client
- After approvals from government authorities, shall start work progress
- Each phase of the construction or fit out works is monitored, ensuring that the client is kept informed and up to date at all times
- The balance of payment will be issued by client as per progress of completed works.
- Invitation sent to you for a site progress work inspection by us
- Snag works completion
- Apply for project completion procedures by us to the relevant authorities for final inspections
- Final payment balance to be issued by the client
- Handover the project site to client
